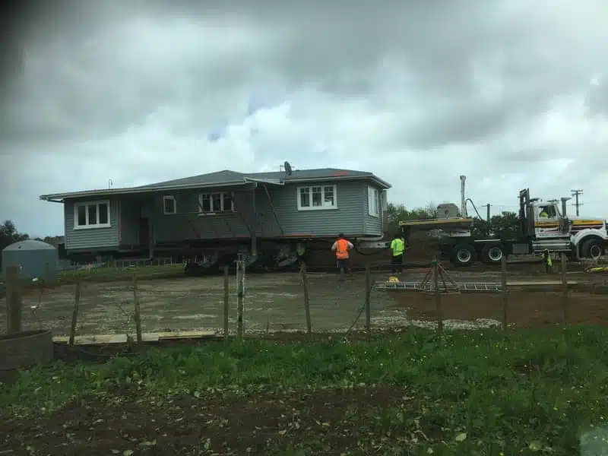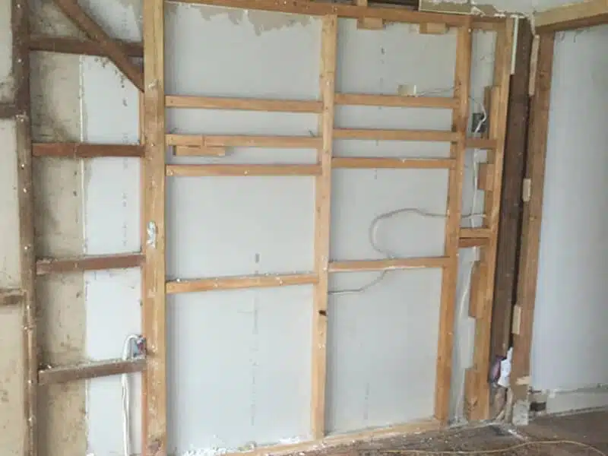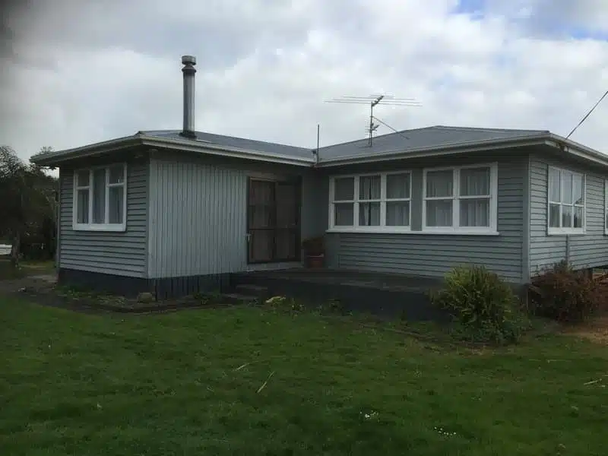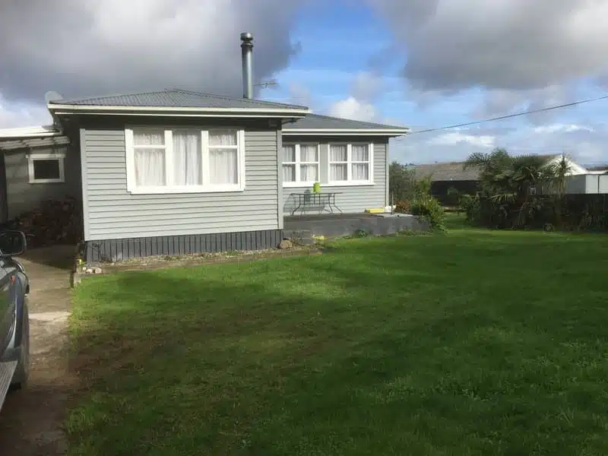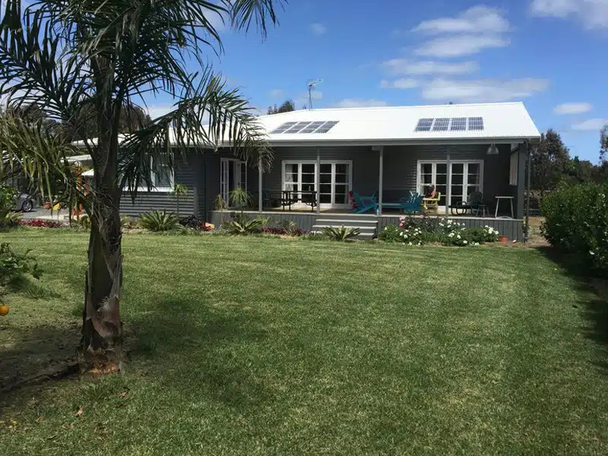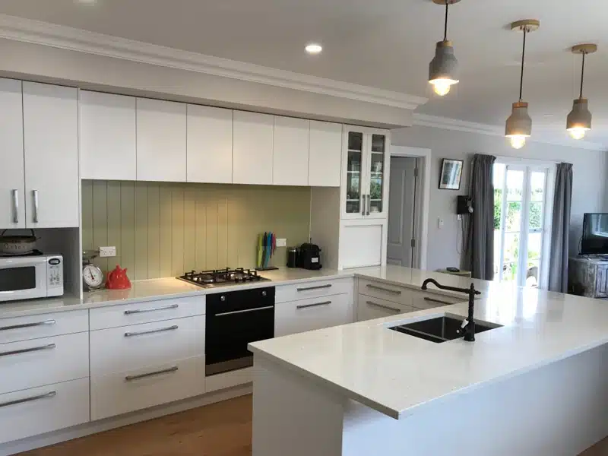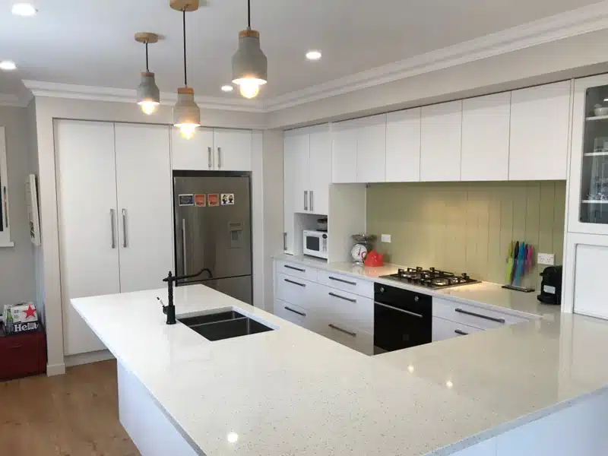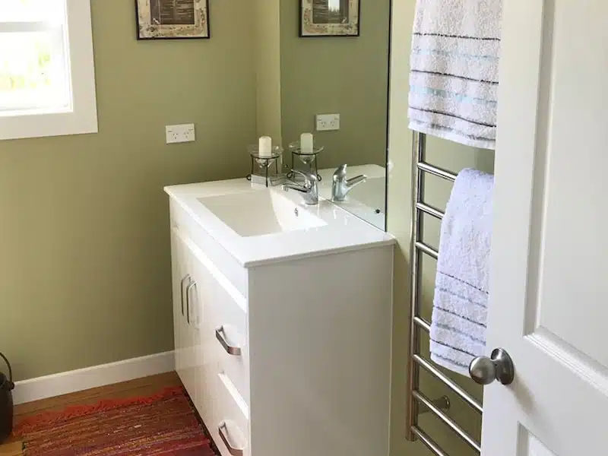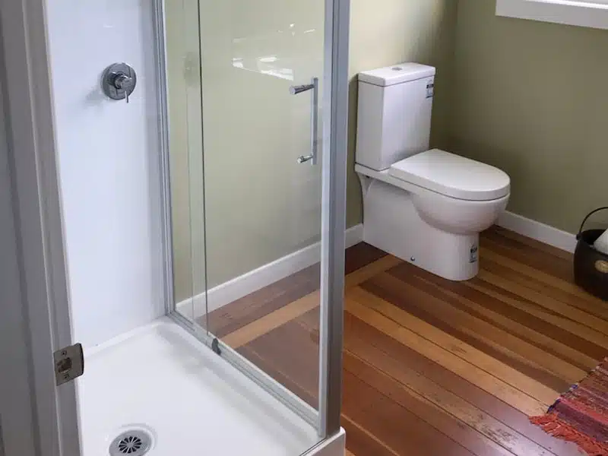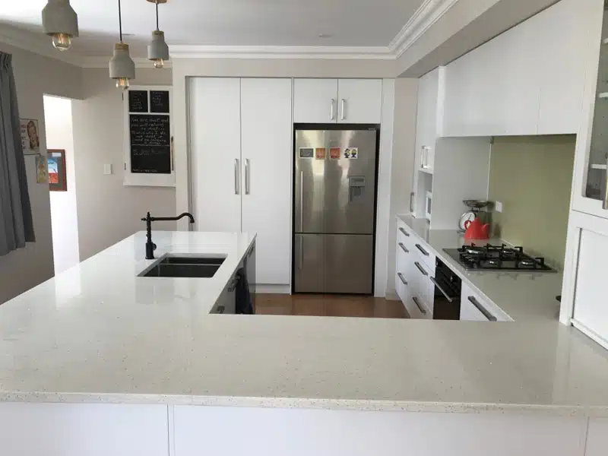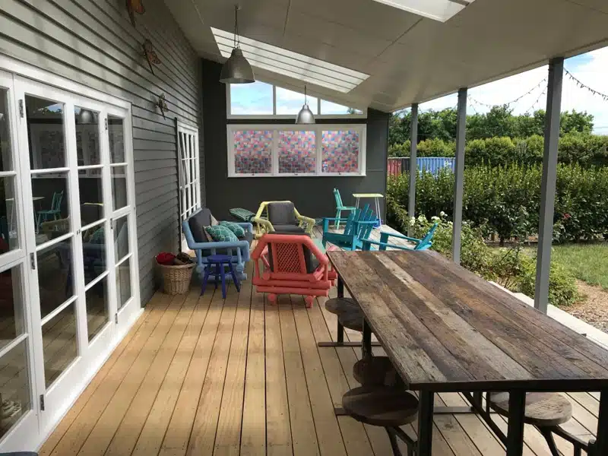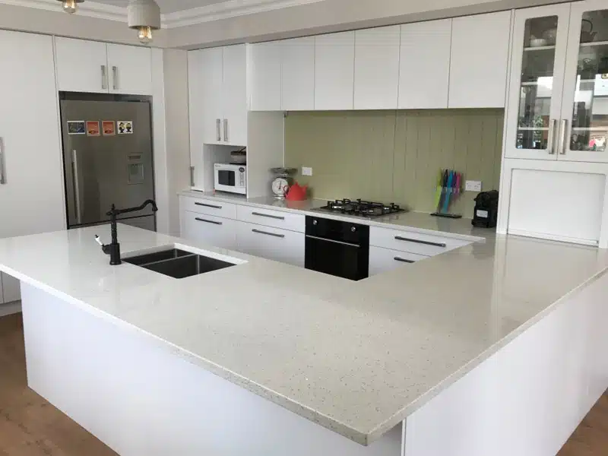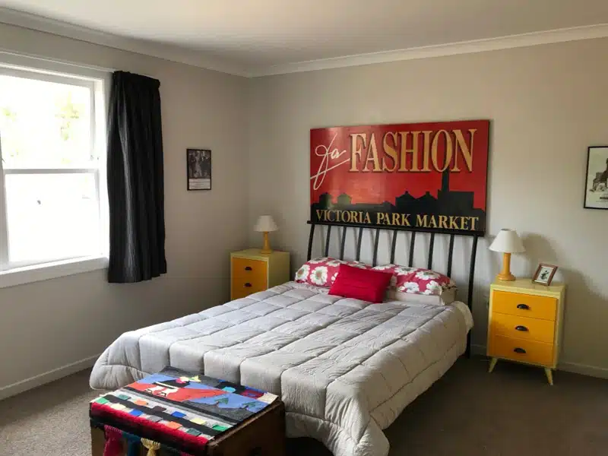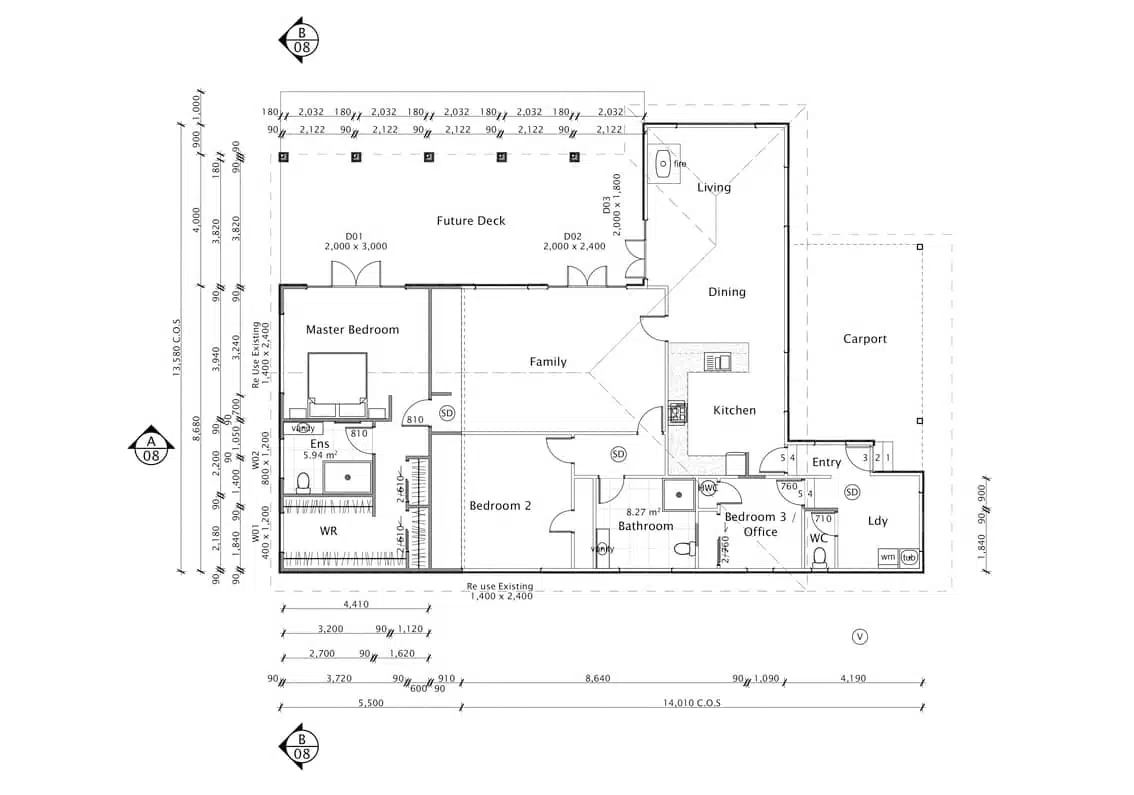Pukeoware
Description
Project: The owner wanted to relocate their house further back from the road and then renovate and extend existing home to give new larger lounge, new master bedroom, walk in wardrobe and ensuite as well as a large covered deck for entertaining and also a 6 car garage and workshop.
Challenges: Initial challenges were to come up with a design that kept with the style of the existing bungalow house and allow the clients what they wanted. Once we had that sorted, we had the fun of lifting and moving the existing house and moving it back on site this was no worries for one of our qualified house moving contractors.
The result: The home ended up being beyond the owners dreams and they are loving their roof covered deck which is an extension of their living areas. They also said- “The new kitchen is a dream come true and Rob loves his new garage for his cars and workshop.”
This was an enjoyable build for the team and we enjoyed having a cold beer with the owners when the job was done.
Challenges: Initial challenges were to come up with a design that kept with the style of the existing bungalow house and allow the clients what they wanted. Once we had that sorted, we had the fun of lifting and moving the existing house and moving it back on site this was no worries for one of our qualified house moving contractors.
The result: The home ended up being beyond the owners dreams and they are loving their roof covered deck which is an extension of their living areas. They also said- “The new kitchen is a dream come true and Rob loves his new garage for his cars and workshop.”
This was an enjoyable build for the team and we enjoyed having a cold beer with the owners when the job was done.


