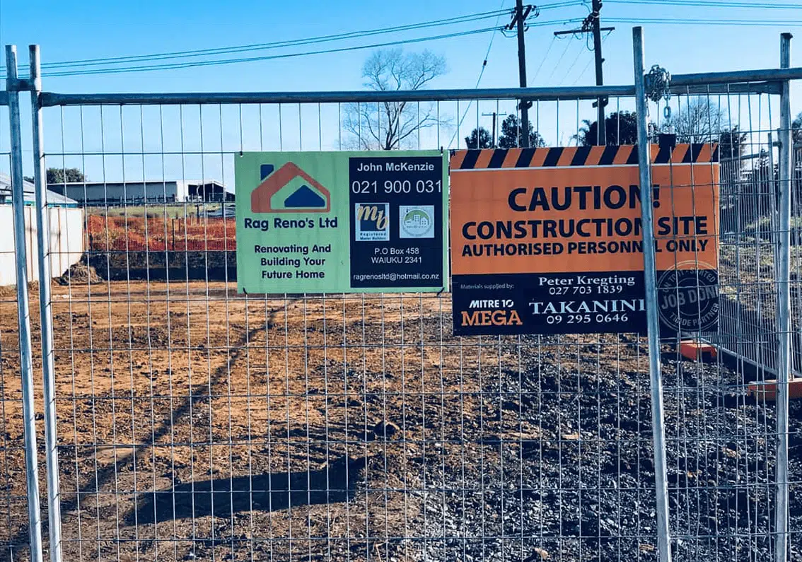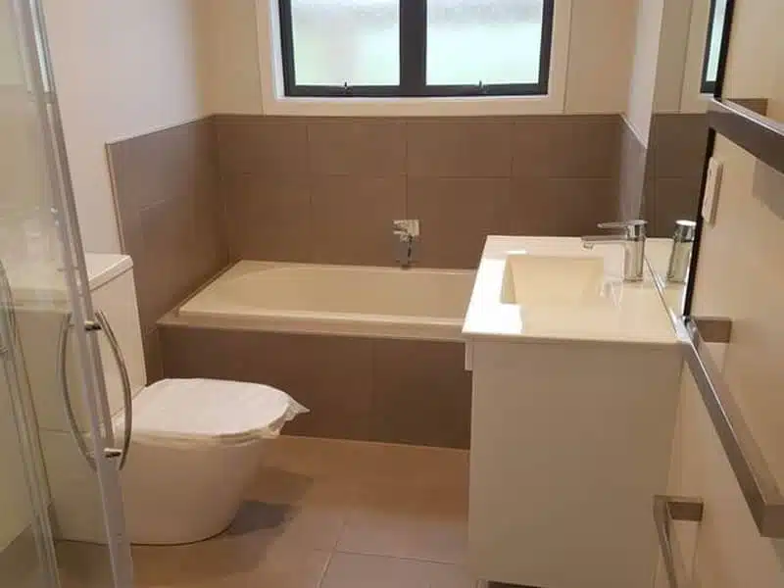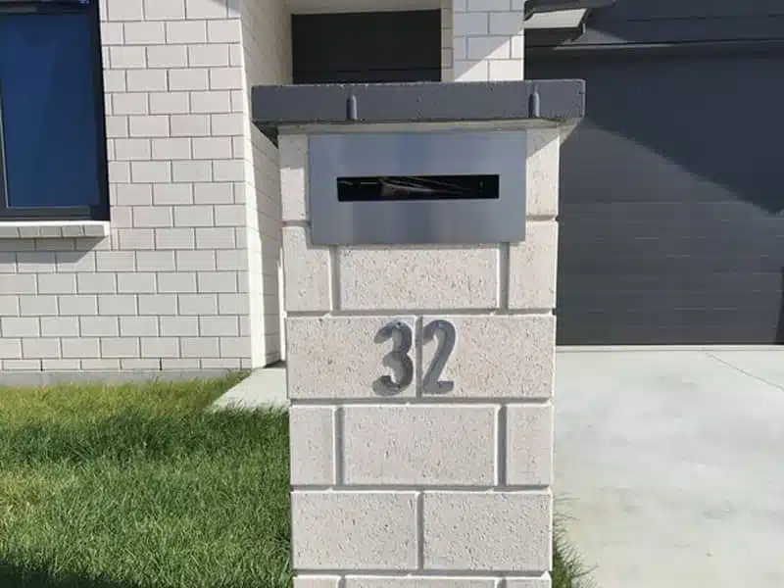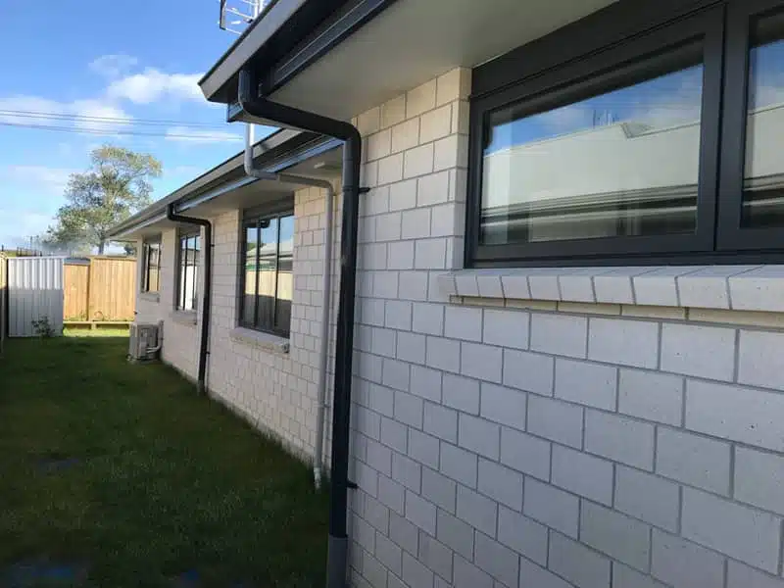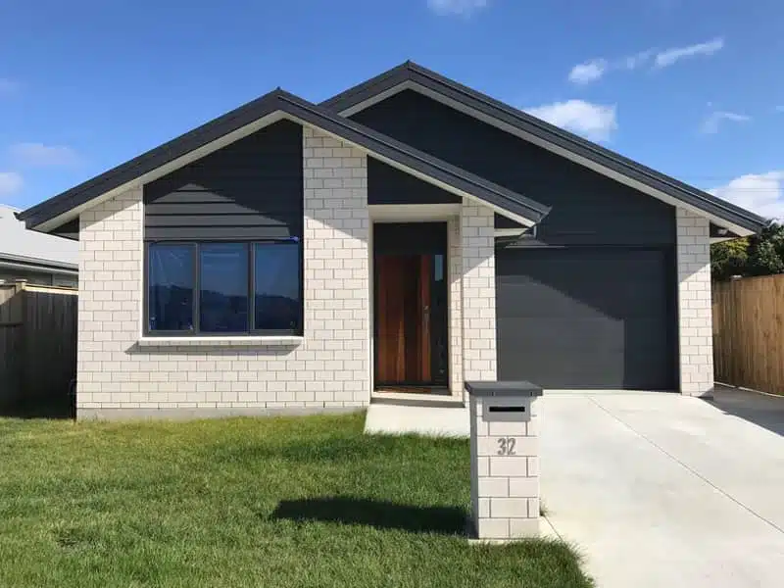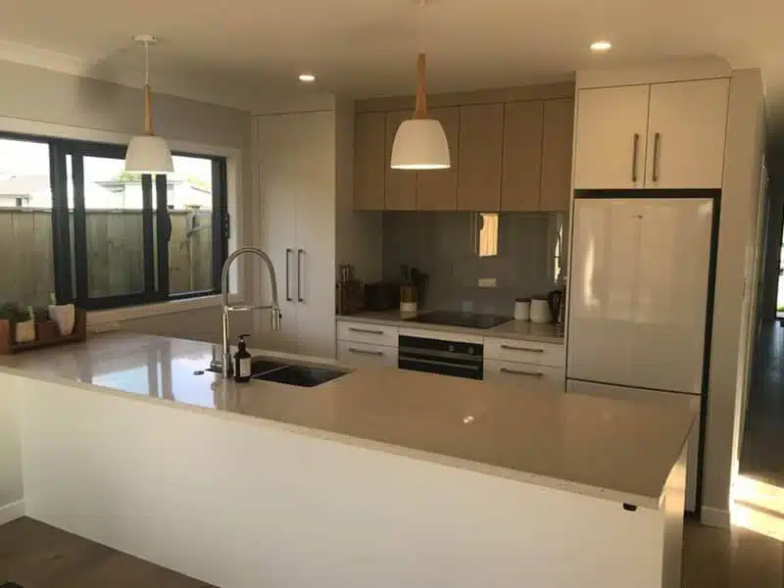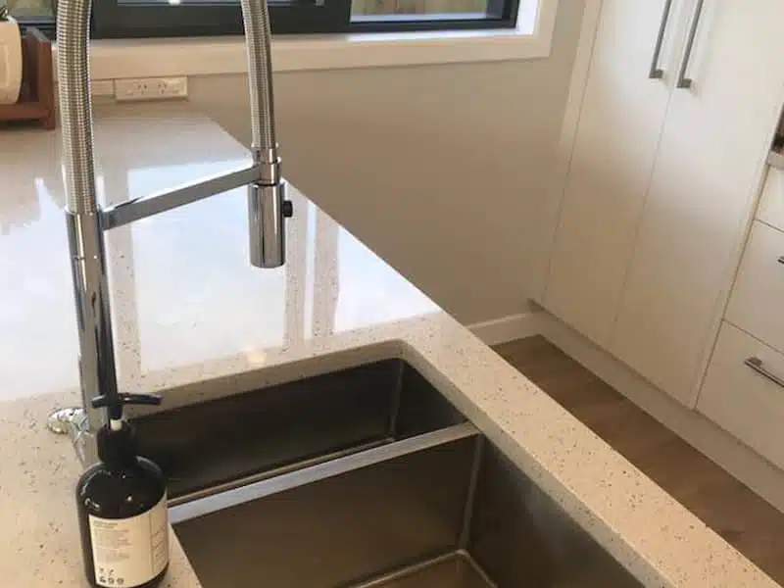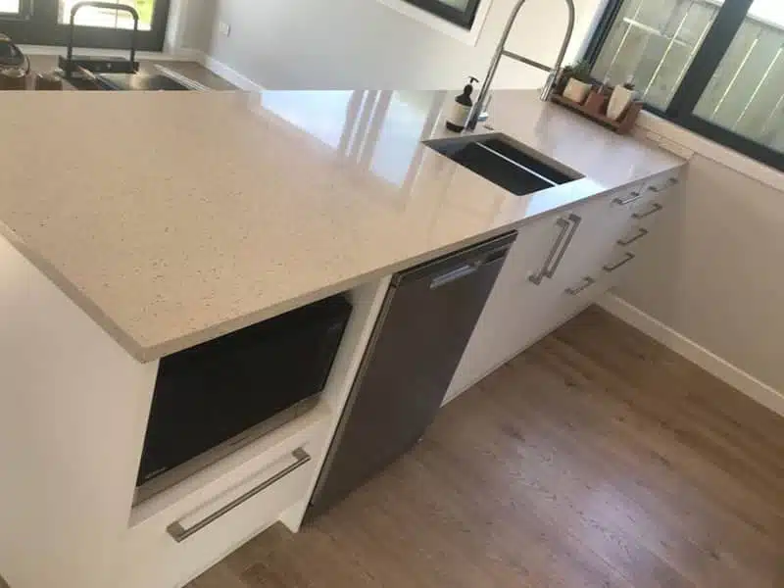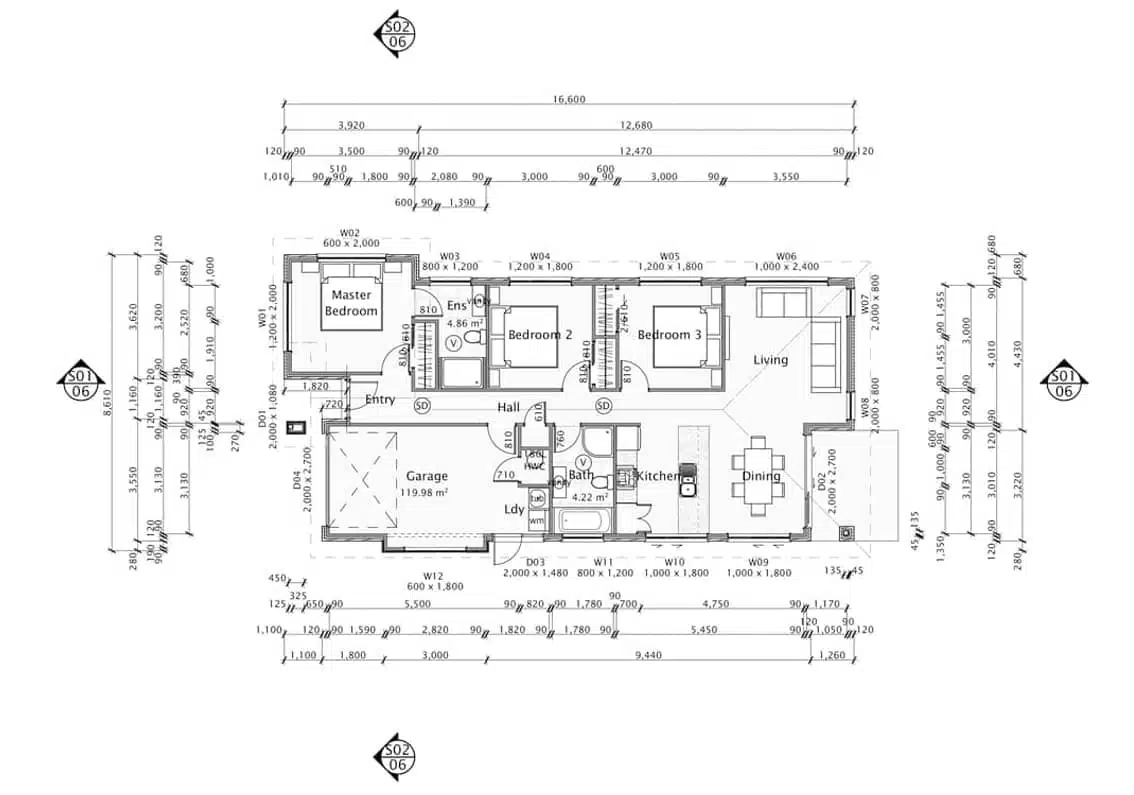Tomairangi
Description
Project: Design and build a 3-bedroom home for a client who was wanting open plan living and a master bedroom with an ensuite.
Challenges: The challenges for this job was make sure we kept to the clients brief. We changed a few small things with the client during to building including a ranch slider to a bifold door to allow more flow out onto the deck and a few additional storage areas to utilise wasted space.
The result: The home ended up being fantastic with the client moving into their new home straight away and enjoying it. I talk to this client regularly and they are thrilled with the home.
Challenges: The challenges for this job was make sure we kept to the clients brief. We changed a few small things with the client during to building including a ranch slider to a bifold door to allow more flow out onto the deck and a few additional storage areas to utilise wasted space.
The result: The home ended up being fantastic with the client moving into their new home straight away and enjoying it. I talk to this client regularly and they are thrilled with the home.


