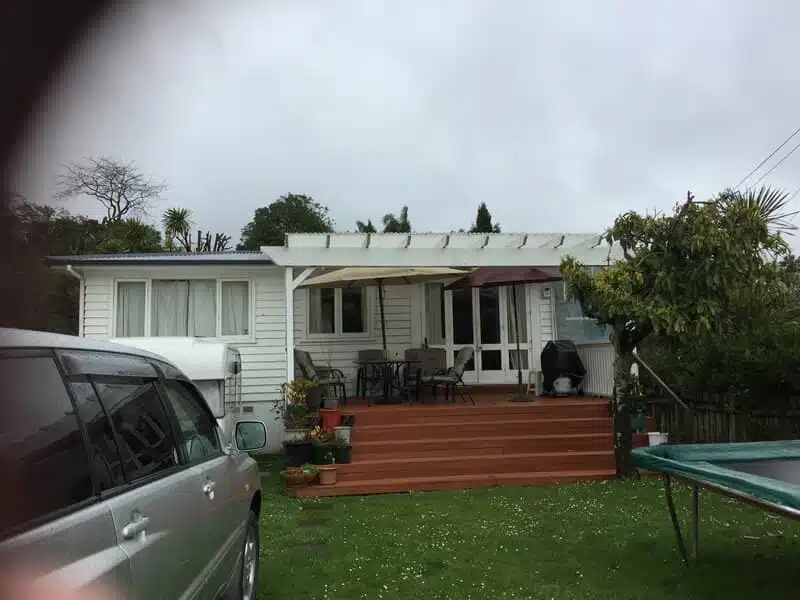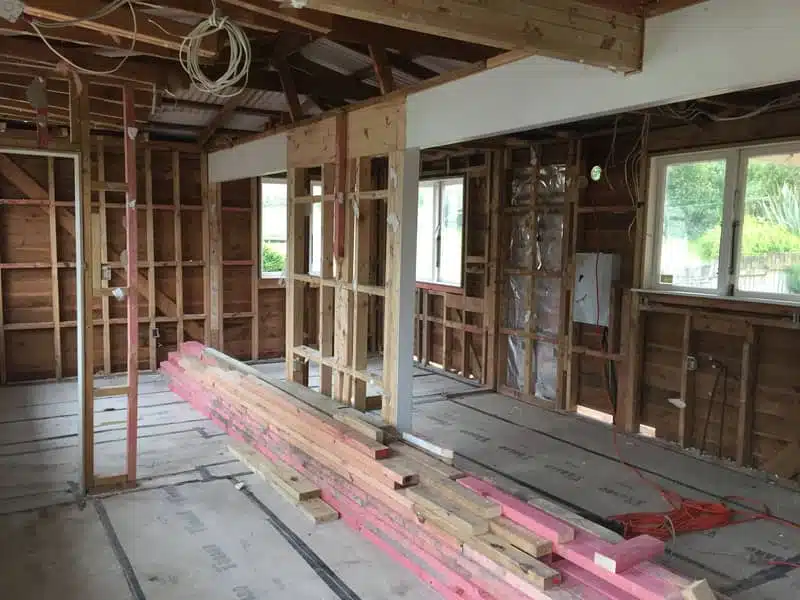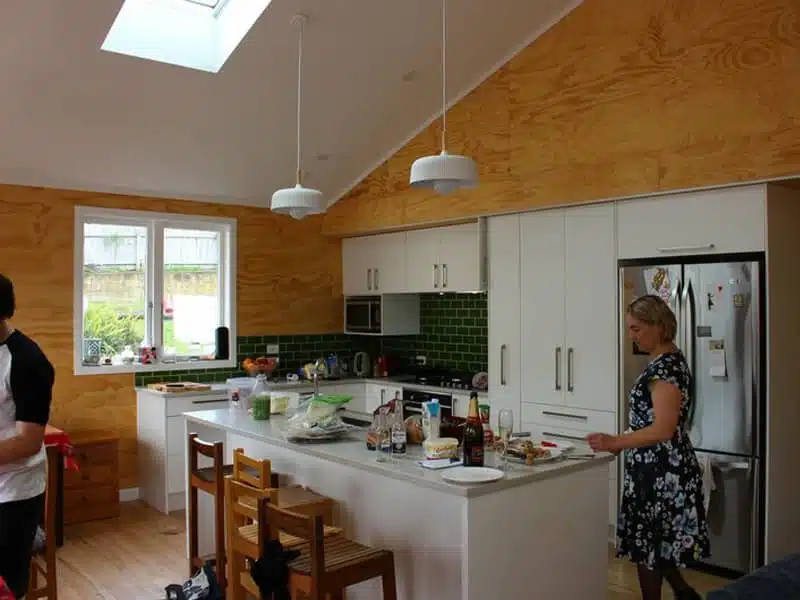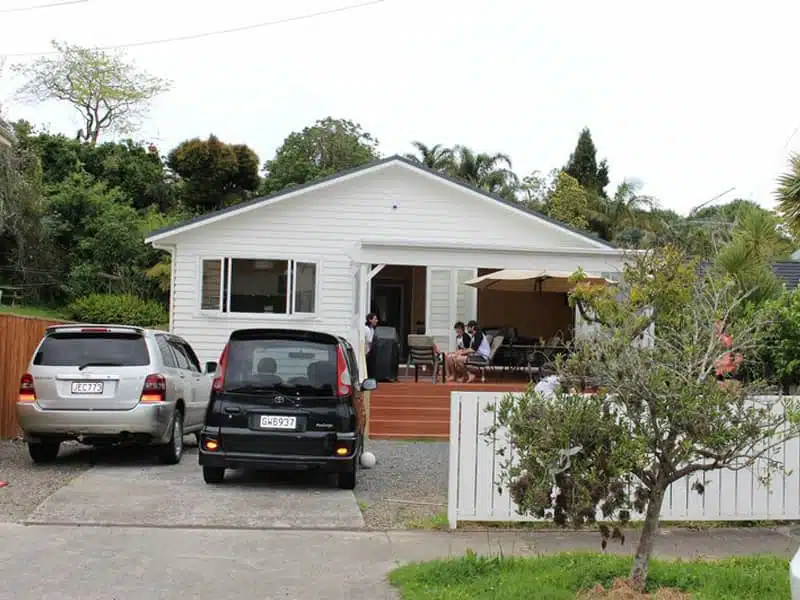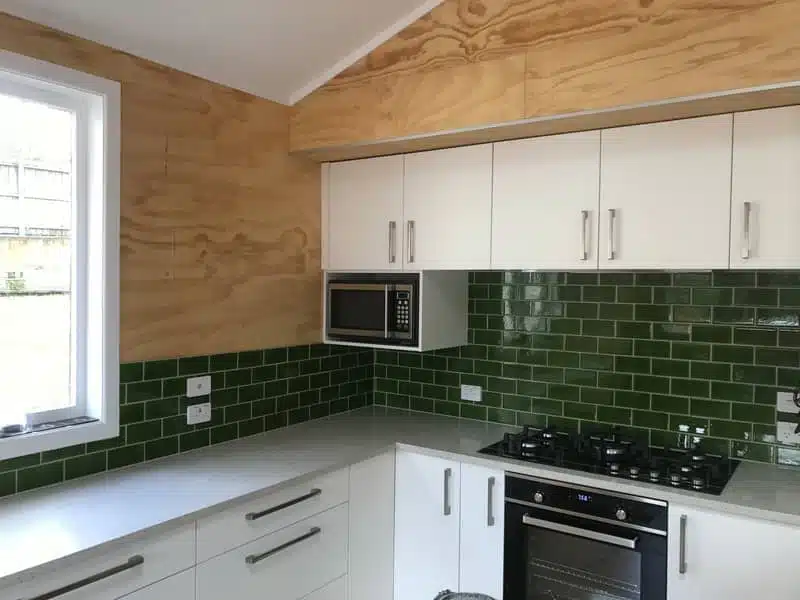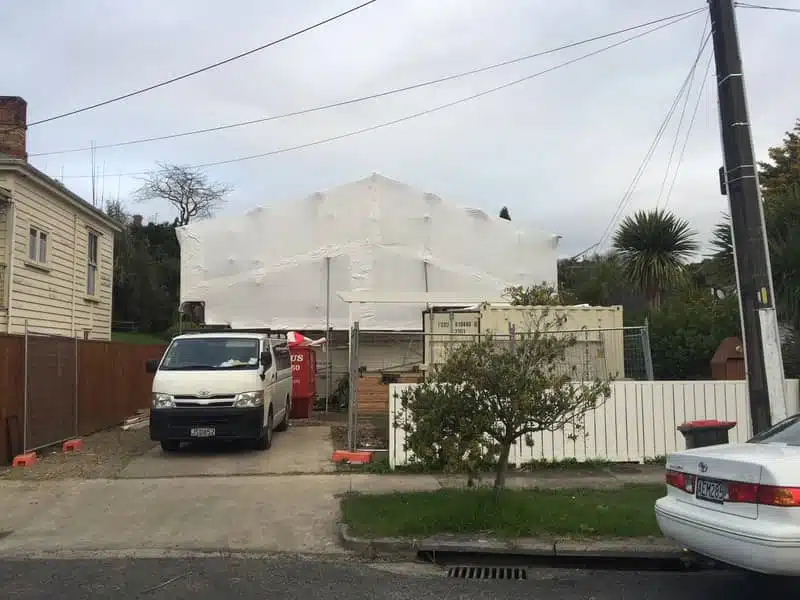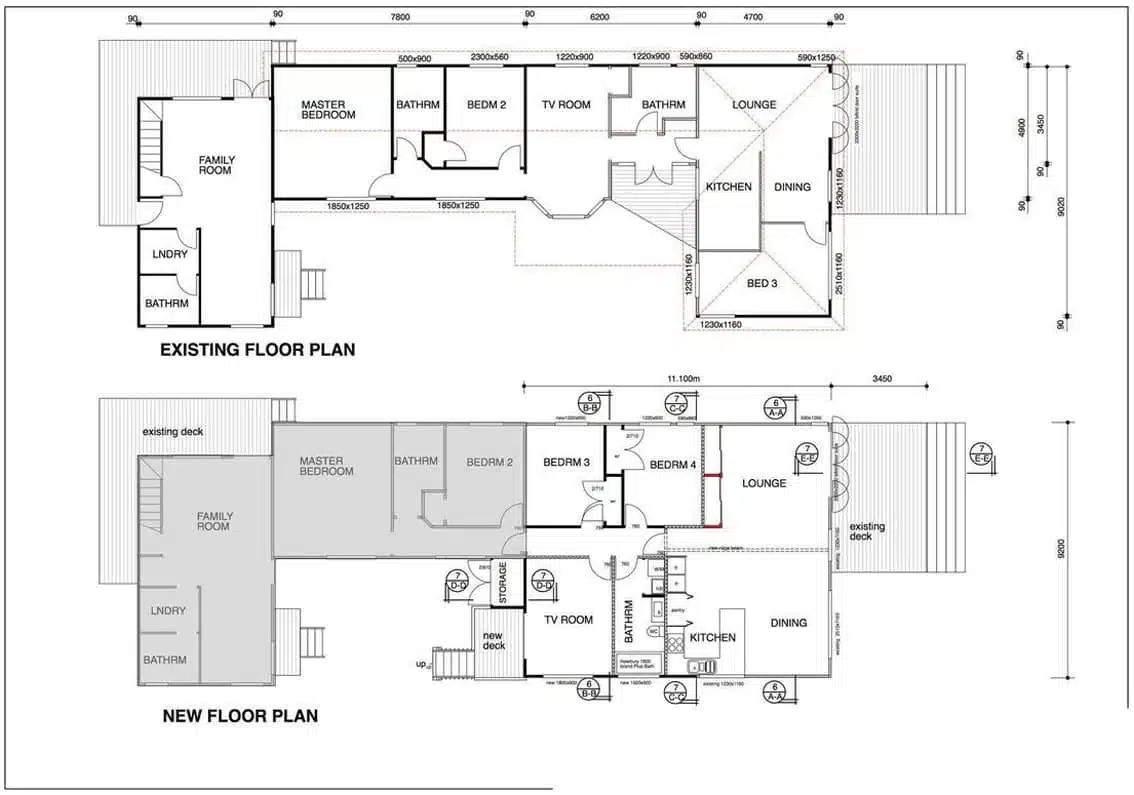Fourth Ave
Description
Project: Re-build the front of existing house to make it more open plan kitchen dining and lounge and allow for a better entertaining area. We also added a side extension to include new bathroom, kids’ TV room and rear deck.
Challenges: The challenge for this project was protecting the rest of the existing house whilst we rebuilt the front. This was made easy by installing scaffold and wrap. One other challenge was having the owner away for 14 of the 18-week build. This was solved by communication via email and constant updates.
The result: This house ended up amazing!! After discovering a few small items which needed repairing and replacing along the way we came in 2% over budget and 1 day earlier than planned. The owners couldn’t wait to have a house warming party and enjoy their renovated home with friends and family.
Challenges: The challenge for this project was protecting the rest of the existing house whilst we rebuilt the front. This was made easy by installing scaffold and wrap. One other challenge was having the owner away for 14 of the 18-week build. This was solved by communication via email and constant updates.
The result: This house ended up amazing!! After discovering a few small items which needed repairing and replacing along the way we came in 2% over budget and 1 day earlier than planned. The owners couldn’t wait to have a house warming party and enjoy their renovated home with friends and family.


