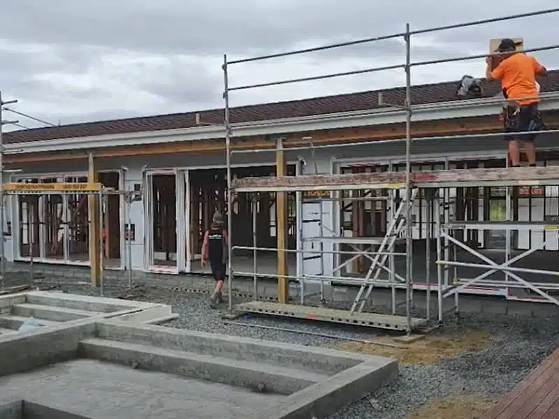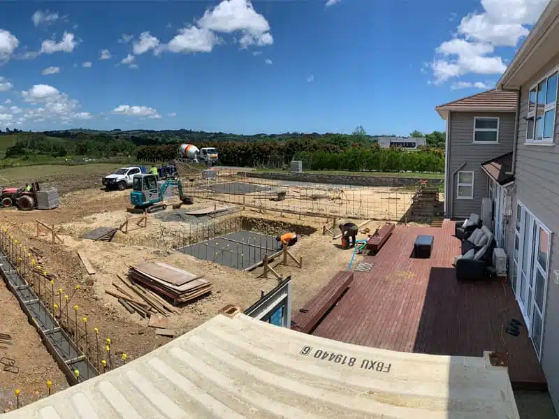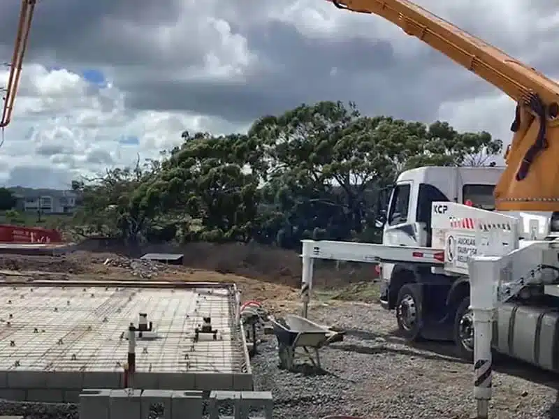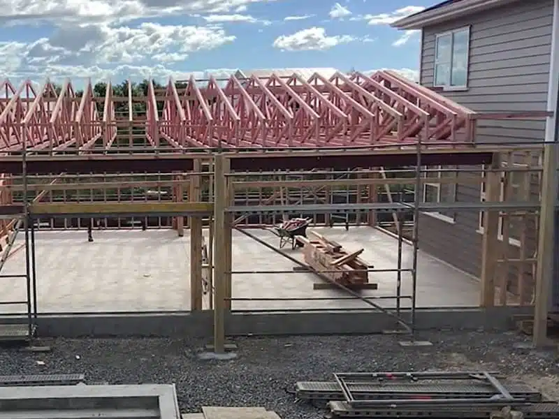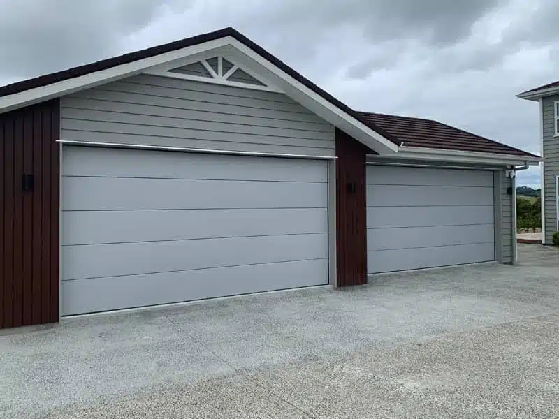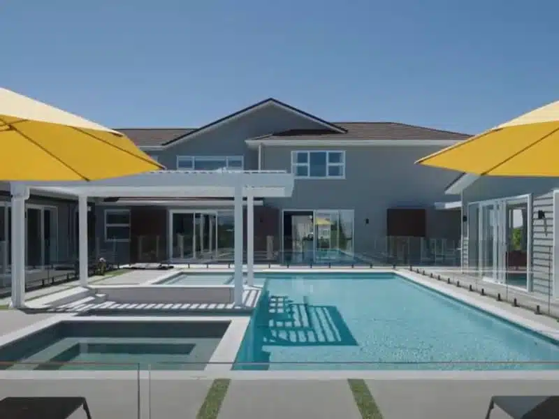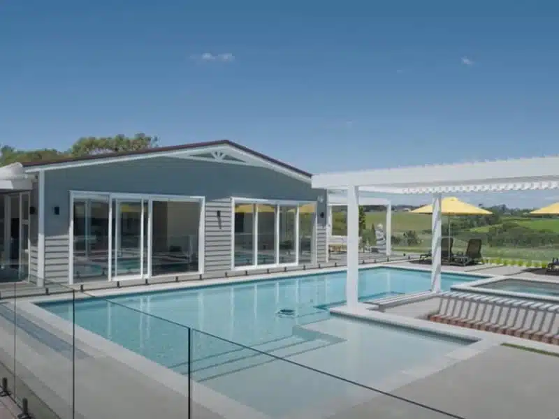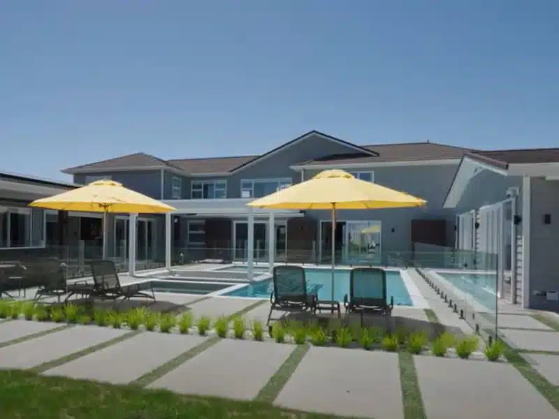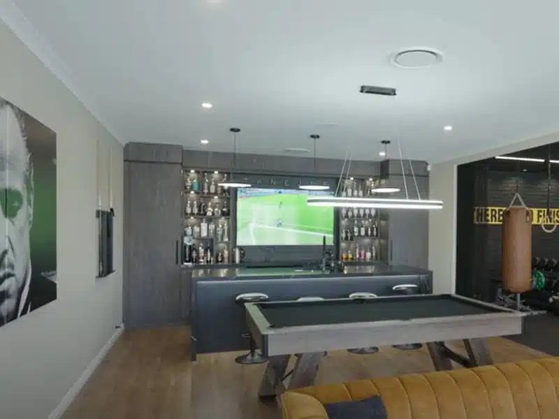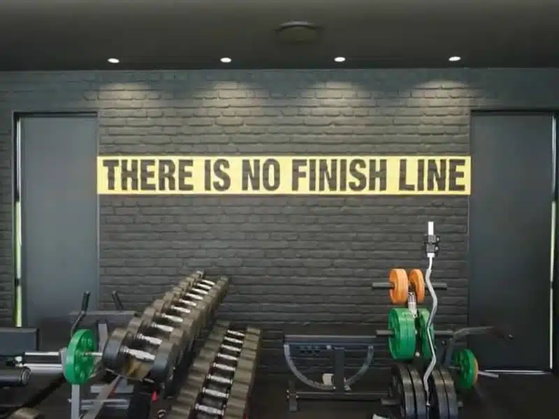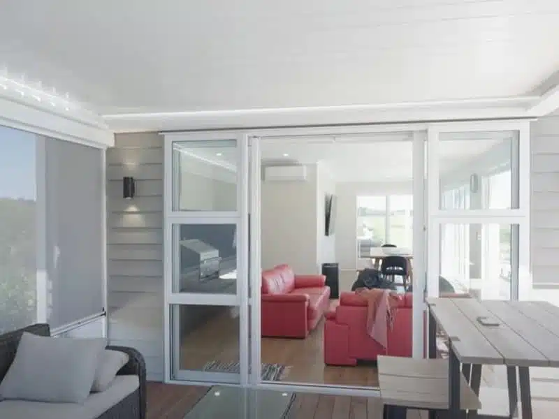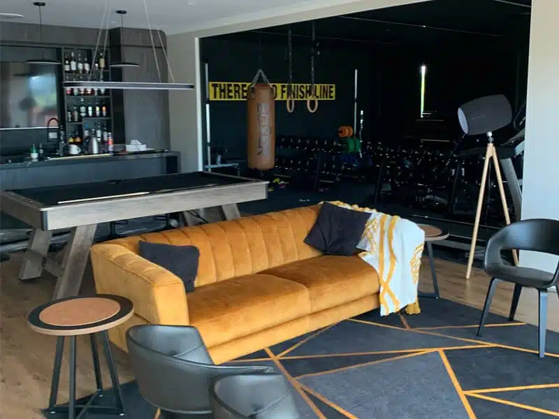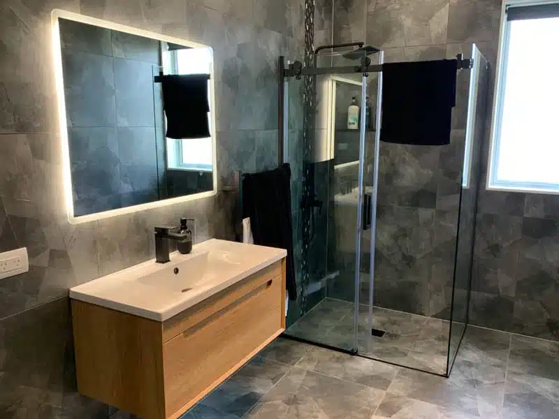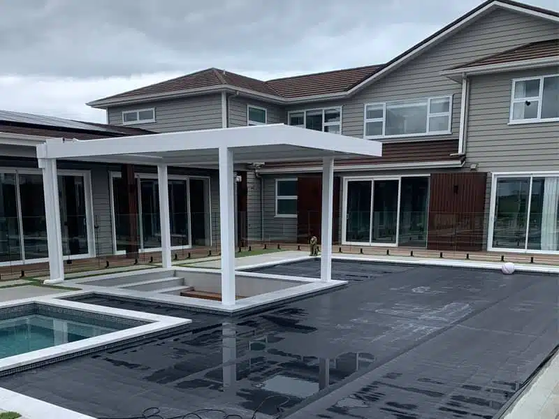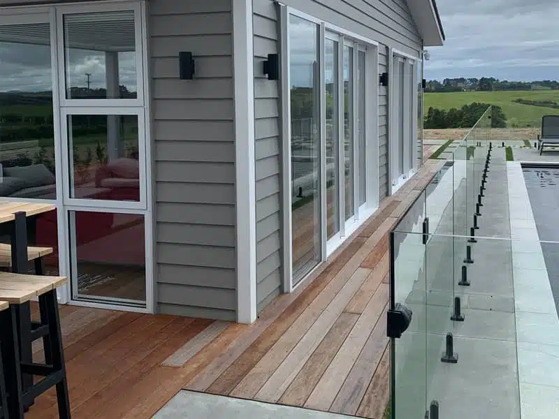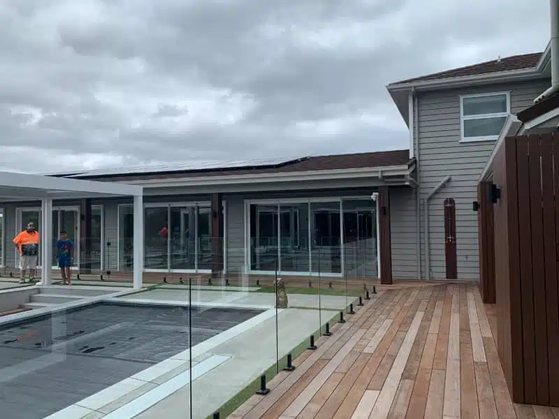East Auckland Ext
Description
Project: This was an existing house where we added a 200m2 high end extension onto the existing dwelling. We also built a 50m2 pool house along with an 80m2 four car garage. This was on a conventional concrete slab with metal tiled roof, timber framed walls and timber weatherboard for cladding.
Challenges: Coordinating with owner employed subtrades to ensure everything ran to our timeline. This was also built during the covid-19 pandemic so there was unforeseen material delays and price increases. Had to ensure we kept all communication lines open so everyone was aware what was happening.
The result: The results are amazing. The client ended up with an epic gym, bar, swimming pool and accommodation for extended family. So great to see how awesome this one looks after a challenging build through the pandemic.
Challenges: Coordinating with owner employed subtrades to ensure everything ran to our timeline. This was also built during the covid-19 pandemic so there was unforeseen material delays and price increases. Had to ensure we kept all communication lines open so everyone was aware what was happening.
The result: The results are amazing. The client ended up with an epic gym, bar, swimming pool and accommodation for extended family. So great to see how awesome this one looks after a challenging build through the pandemic.
Before


